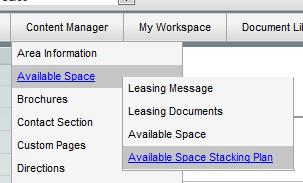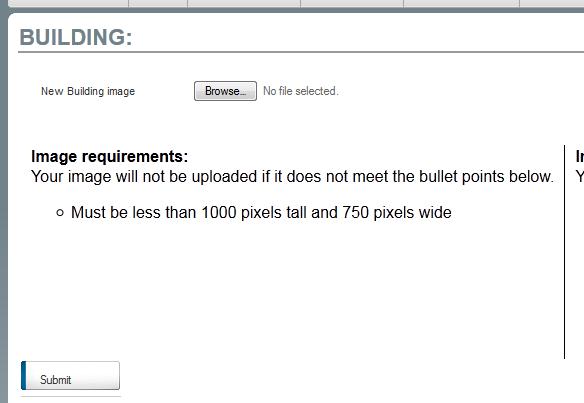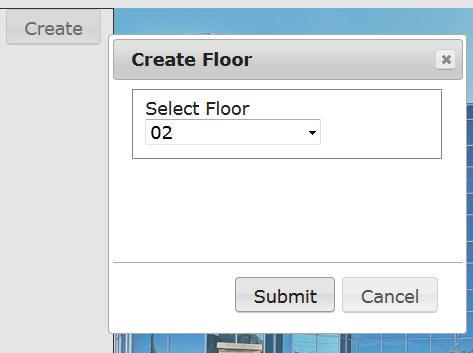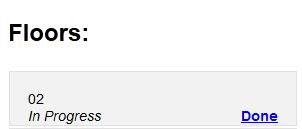Creating a new Interactive Stacking Plan:
1. Hover over Content Manager
2. Hover over Available Space
3. Click on Available Space Stacking Plan

Note: If you do not see this option, please contact an Axis Administrator via Service Now.
4. Locate the building you'd like to create an interactive stacking plan for
5. Click Edit
6. Ensure your image is less than 1000 pixels tall and less than 750 pixels wide
7. Click Browse and locate the images saved on your device
8. Click Open
9. Click Submit

10. Click Create
11. Select the floor you'd like to create a stacking plan for and click Submit

12. Click on the image to draw points for the floor you selected (press Ctrl + Z on keyboard as
needed to undo any steps)

(Drawing)

(Drawing more points)

(Drew all points)
13. When finished, click Done

Tip: We recommmend drawing one floor quickly wihtout paying attention to details. Doing this will
help familiarize yourself with drawing floors.
14. If you'd like to add more floors, repeat steps 10 - 13
15. If you would like to adjust the points for any floor, click Edit
16. If you'd like to delete a floor you drew, clikc Delete
17. When finished adding floors, click Save All
18. You will see a Floors Saved notification if your drawings were saved correctly